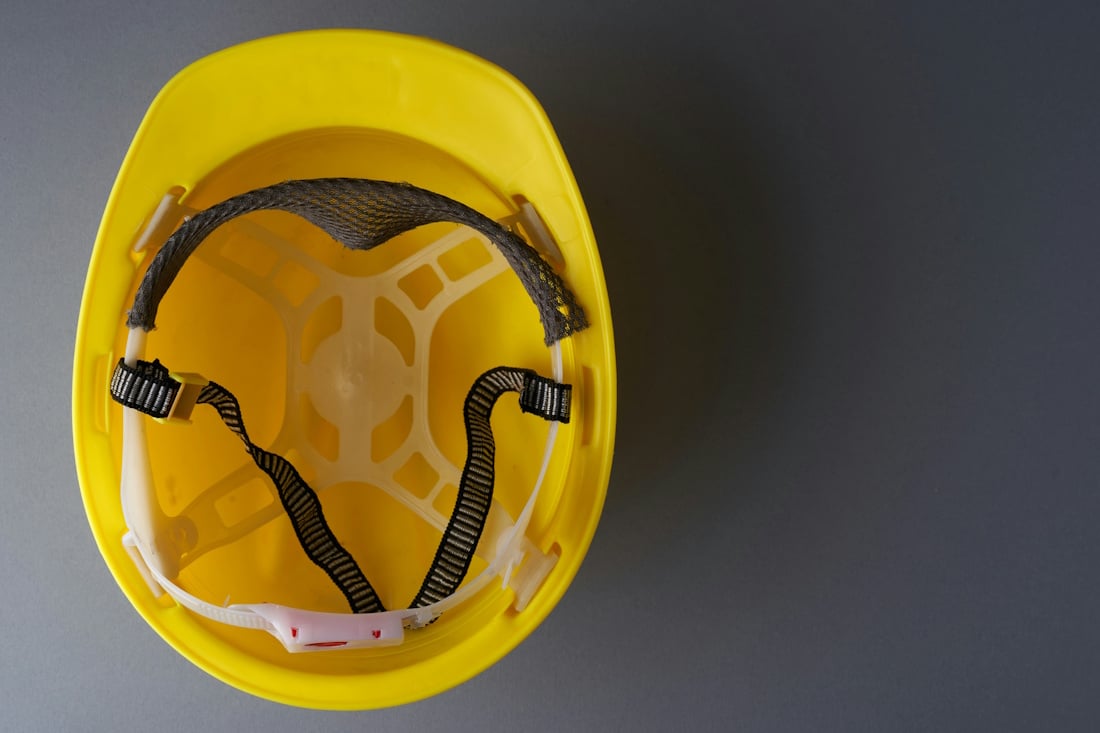Your office layout is vital to productivity, functionality, and employee satisfaction, therefore, choosing the right layout can make a significant difference. Serviced offices and coworking spaces have adaptable layouts to cater to diverse business requirements.
This article will delve into the various types of office layouts, providing pros and cons so you can make the best decision.
Traditional Layout
The traditional office layout consists of desks or cubicles in an open space with smaller private offices for management. We have found that this is the most common standard layout for a serviced office rental, however, most spaces can be customised. The layout strongly focuses on hierarchy and is common in industries such as law and finance.
Pros of the Traditional Layout
• Offers management a private space for sensitive discussions.
• Provides a clear division between management and employees.
• Cubicles can reduce distractions and support focused work.
Cons of the Traditional Layout
• Can limit collaboration and communication.
• Costly to implement if multiple managers need private offices.
• May feel outdated for tech or creative industries.

Cellular Office
A cellular office layout provides each employee with a private office. Unlike a traditional office, it offers no shared spaces and prioritises individual workspaces for enhanced concentration.
We have authored an in-depth article on cellular offices, showing where you can rent one and how they compare to an open-plan office.
Pros of a Cellular Office
• Fantastic for industries that handle sensitive data and need maximum privacy.
• The enclosed spaces block out unnecessary noise, creating a quiet environment.
• Workspaces can be adapted to individual employees, boosting comfort and productivity.
Cons of a Cellular Office
• Can be seen as an inefficient use of space as individual offices occupy a larger area than a shared space.
• Cellular offices require more infrastructure, which can be more expensive to maintain.
• Limited opportunities for collaboration and socialising as employees are isolated from colleagues.
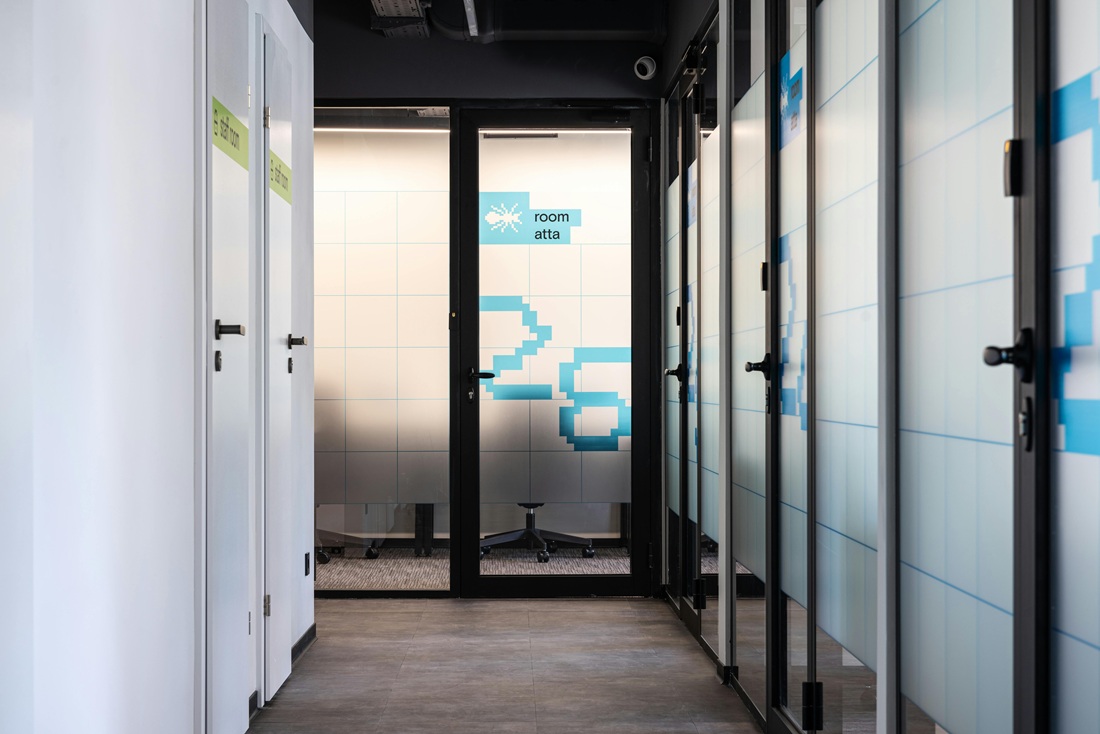
Cubicle Layout
Cubicle layouts have partition walls on three sides, forming semi-enclosed cubicles. These partitions provide employees with a personal workspace in an open office.
Pros of Cubicles
• Offers an excellent balance for employees needing a mix of socialising and focus.
• Easily implemented and can be adapted to most office sizes.
• Quieter than open-plan layouts, as the cubicles offer some sound insulation.
Cons of Cubicles
• Can feel quite generic and isolating due to the enclosed and repetitive design.
• Lack of natural light as partitions restrict light flow and reduce air quality, which can have a negative effect on employee health.
• Whilst employee collaboration is possible, it may be more difficult.
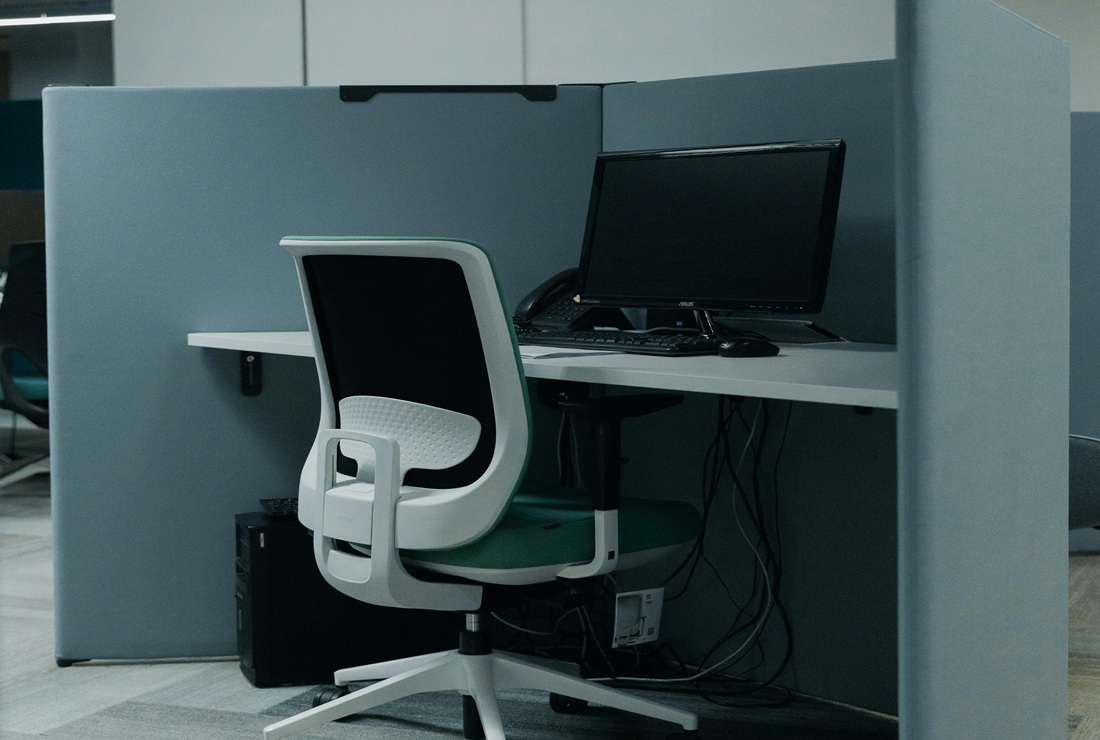
Low-Partition Office Layout
Like cubicle layouts, low-partition layouts have dividers between workstations but are lower. This offers partial privacy whilst allowing more interaction between employees.
Pros of a Low-Partition Layout
• Encourages collaboration whilst preserving personal space.
• Boost natural light throughout the office.
• Can be more cost-effective than a cubicle layout.
Cons of a Low-Partition Layout
• Less private than a cubicle, which may not be suitable for employees handling sensitive information.
• Noise can travel more easily, creating potential distractions.
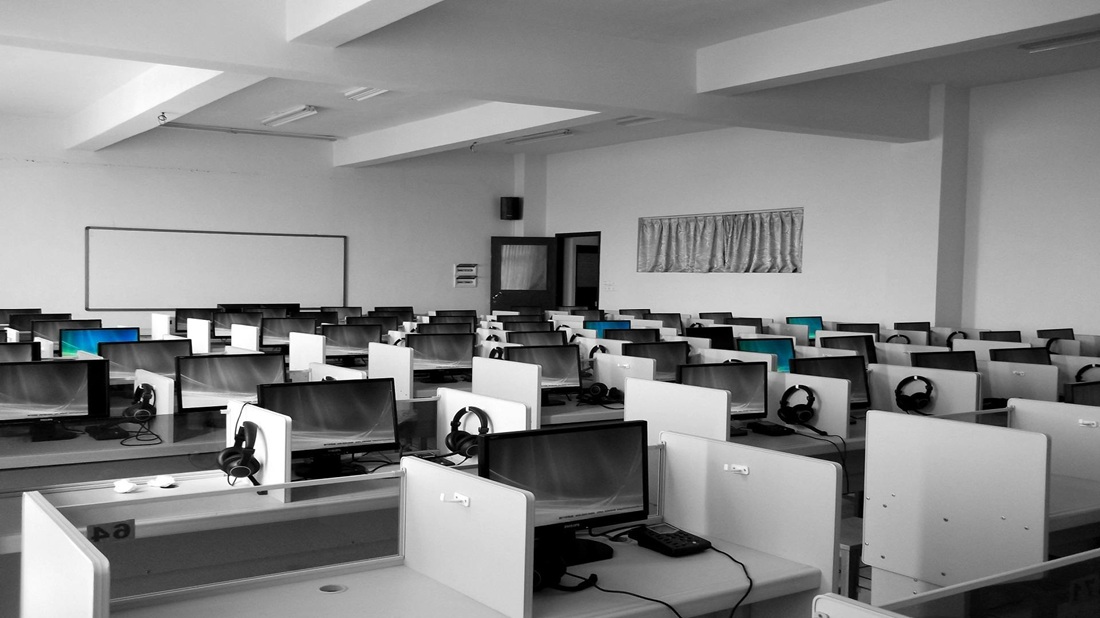
Open-Plan Layout
An open-plan layout is a large workspace shared by a whole company without any partitions. This layout creates a visually open work environment and is popular with creative industries.
We have also explored the pros and cons of open-plan offices, which will give you a more detailed look.
Pros of the Open-Plan Layout
• Boosts collaboration and teamwork due to the open nature of the workspace.
• Accommodates more workstations in each area, maximising space efficiency.
• Provides a bright and spacious feel to the office.
Cons of the Open-Plan Layout
• Higher noise levels can be distracting for employees who need to focus.
• Cellular or cubicle layouts offer more opportunities for personalisation.
• Less privacy for companies handling sensitive data or documents.
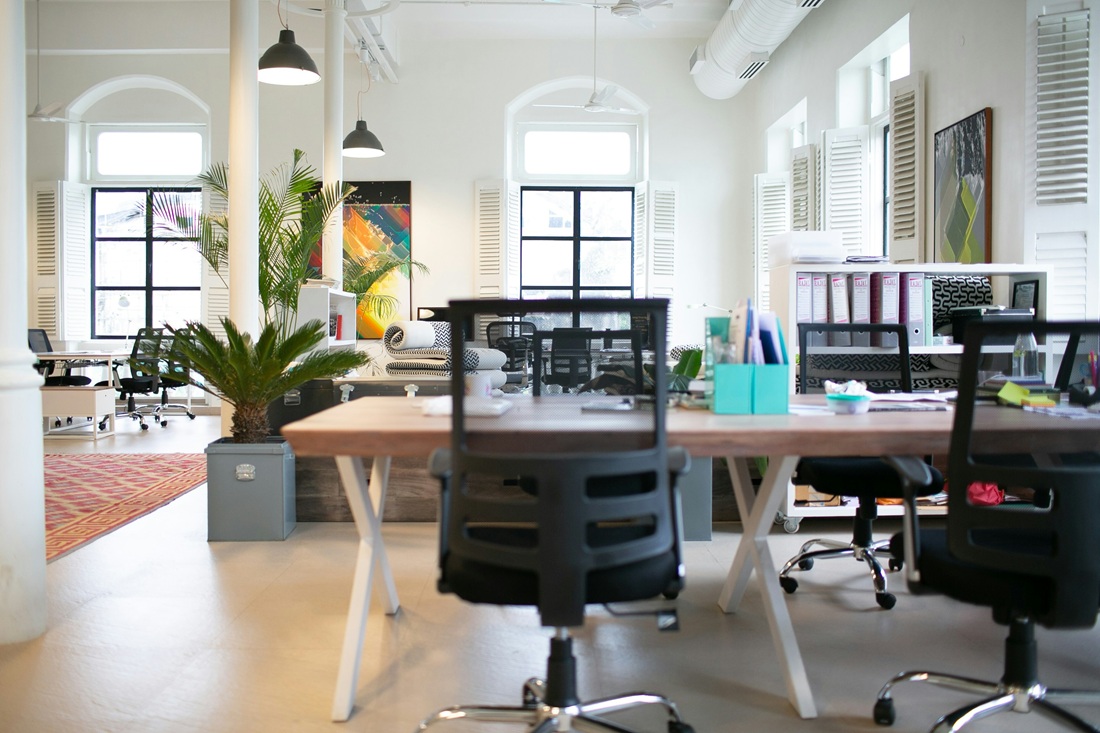
Team-Cluster Office
Team-cluster offices group workstations by departments or teams, creating distinct zones. Each team is allocated an area to ensure that departmental or project-specific activities are concentrated in defined locations within the workspace.
Pros of a Team-Cluster Office
• Enhances communication and teamwork as teams and departments work in close proximity.
• Provides easy identification of different departments within the office.
• Resources and equipment specific to each team can be stored in the relevant areas to ensure easy access.
Cons of a Team-Cluster Office
• Physically separating teams may reduce engagement with the rest of the organisation and could lead to a lack of coordination between departments.
• Less layout flexibility. Adding or removing workstations in specific office areas may be difficult for rapidly fluctuating teams.
• As large groups of employees work closely, there may be a risk of higher noise levels and distractions.

Hot-Desking Layout
Hot-desking allows employees to choose and work from any available desk in their office on a first-come, first-served basis. It is important to note that hot-desking layouts are different from hot-desking memberships, where various companies rent individual desks in a shared office.
Pros of a Hot-Desking Layout
• Maximises space usage as it reduces the number of unused workstations.
• Creates a dynamic work culture, encouraging employees to socialise and collaborate.
• Promotes different work styles, allowing employees to choose where they work.
Cons of a Hot-Desking Layout
• Can feel impersonal as workstations cannot be customised or personalised.
• There may be conflicts arising due to demand for “popular” workstations.
• Inconsistent set-ups can affect productivity and workflow.
Activity-Based Workplace (ABW)
The Activity-Based Workplace, or ABW, provides distinct zones for specific activities. These include collaboration areas, social spaces, and quiet/focus zones. Employees can choose where to work depending on their tasks. This differs from hot desking, which offers standard desk space for employees regardless of specific tasks/needs.
Pros of an Activity-Based Workplace
• Offers employees access to the ideal environment depending on their tasks. For example, focused work can be done in the quiet zone, while team brainstorming can be conducted in social spaces.

• Employees are given a sense of control and ownership over their workspace.
• Optimises resources to ensure meeting rooms and quiet zones are used for their purpose.
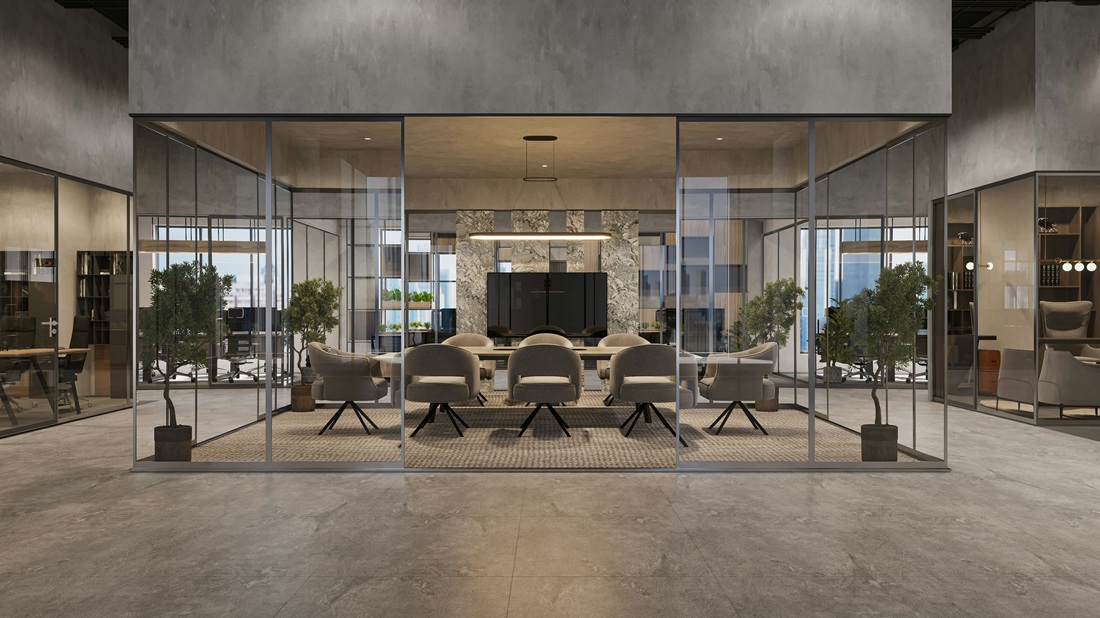
Cons of an Activity-Based Workplace
• An Activity-Based Workplace needs clear employee guidelines to be effective. A poorly managed space can lead to areas not being used correctly and reducing productivity.
• May be unsuitable for industries that require strict privacy and rigid structure.
• Can be expensive to design and create well-defined zones and reduce overcrowding.
Hybrid/Combination Layout
The hybrid layout combines elements of multiple layouts, such as cubicles, open-plan, and private offices for management. It differs from the Activity-Based Workplace in that it provides permanent fixed areas for specific employees or teams rather than flexible areas based on the tasks at hand.
Pros of a Hybrid Layout
• Every element of a hybrid layout can be customised, from the number of cubicles to the amount of open-plan space.
• A hybrid layout supports individual employee requirements, such as those who need a private office and those who can work in a shared area.
• The layout can also be adapted to suit fluctuating team sizes due to recruitment or remote working.
Cons of a Hybrid Layout
• Can be more challenging to manage and maintain due to the number of elements.
• Higher up-front costs to implement features such as cubicles.
• Poor planning can result in unused spaces.

Home Office Layout
A home office layout refers to the layout and design of a workspace within a residential property. It typically includes a workstation and additional features such as a printer or a telephone.
Pros of Home Office Layout
• Employees can work comfortably from home.
• Lower overheads for employers as they may not have to rent office space. Employees may save money on travel costs to work.
• A home office layout can be fully customised with minimal restrictions.
Cons of Home Office Layout
• Less opportunities for collaboration and networking.
• Potentially more distractions from others in the house.
• Limited space for professional meetings.
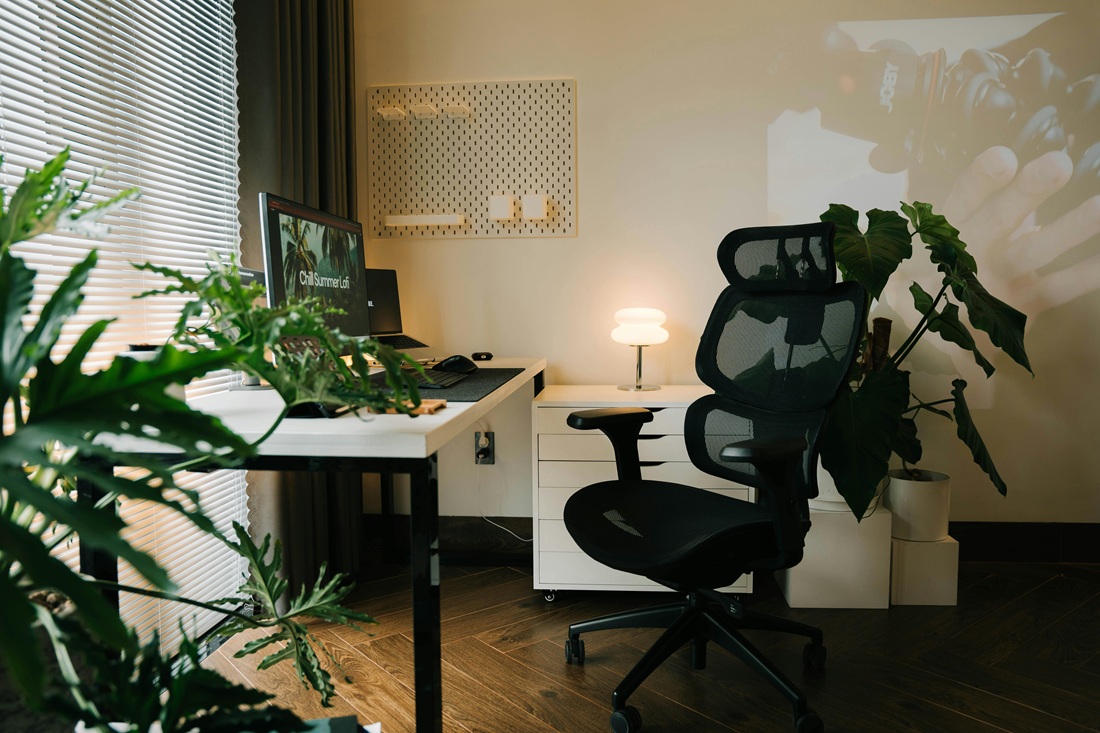
Choosing the right office layout is essential to boosting productivity and increasing business growth. Each layout provides unique pros and cons, which we have highlighted.
Serviced offices in London and the UK allow companies to customise their layouts to suit their business. Once you have decided on your office layout, most serviced providers can implement it in your perfect space.





